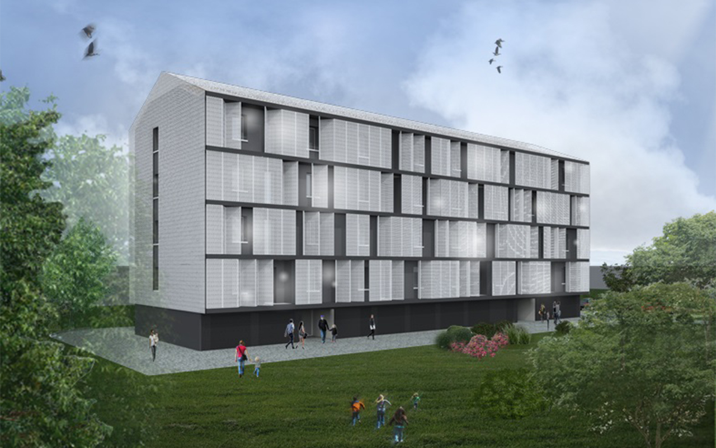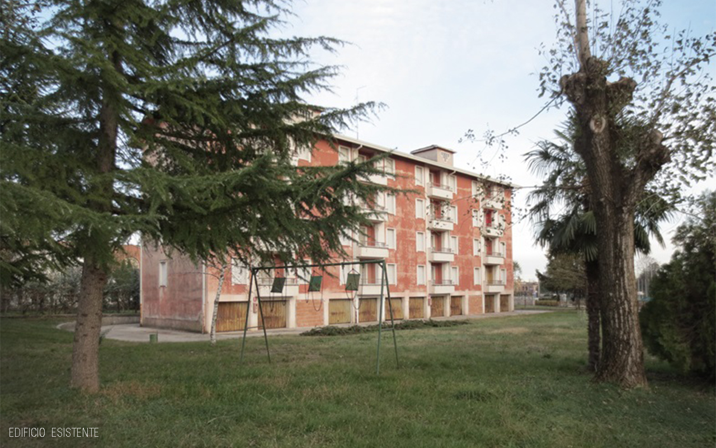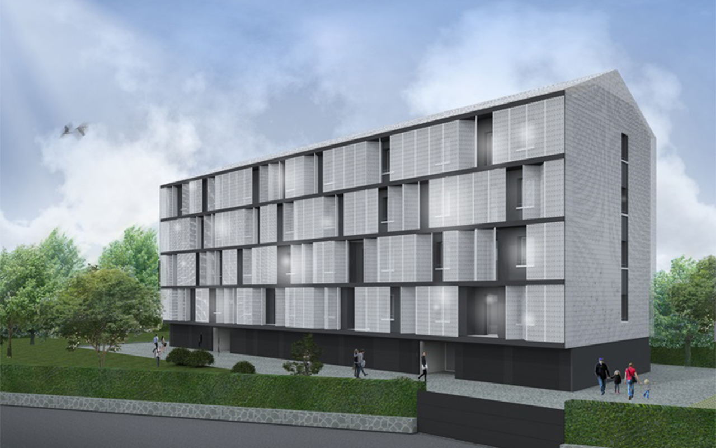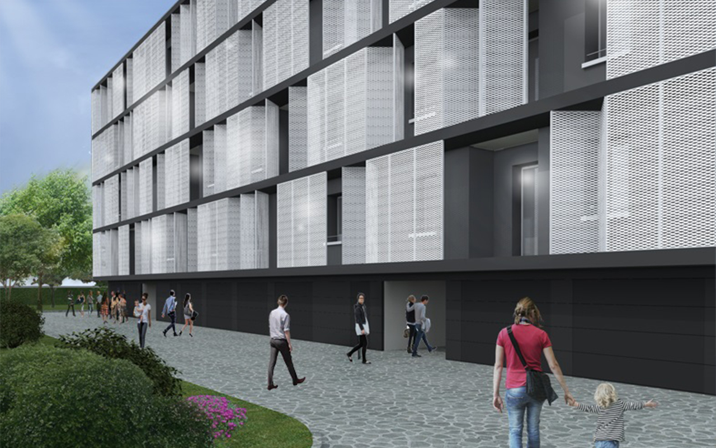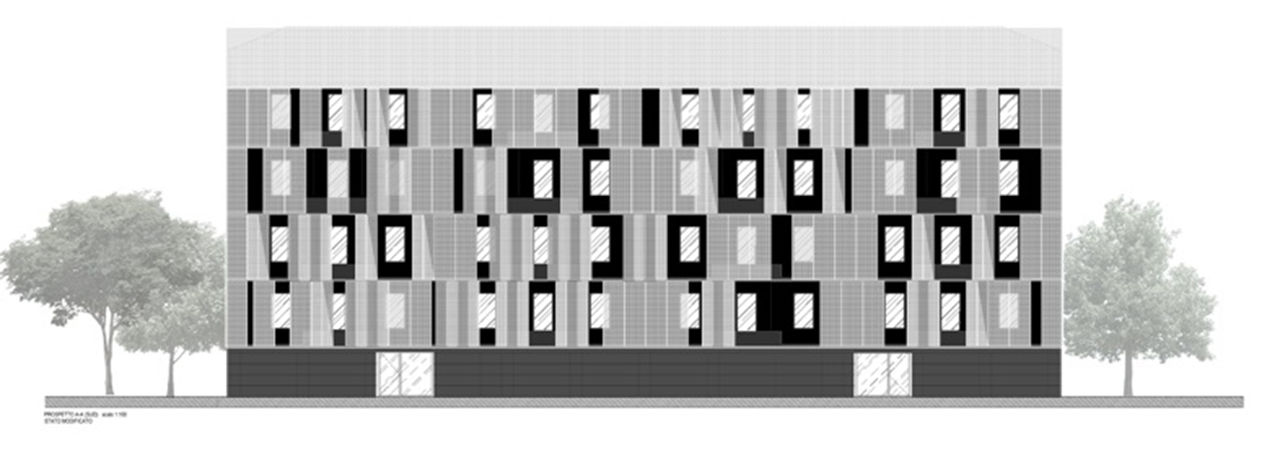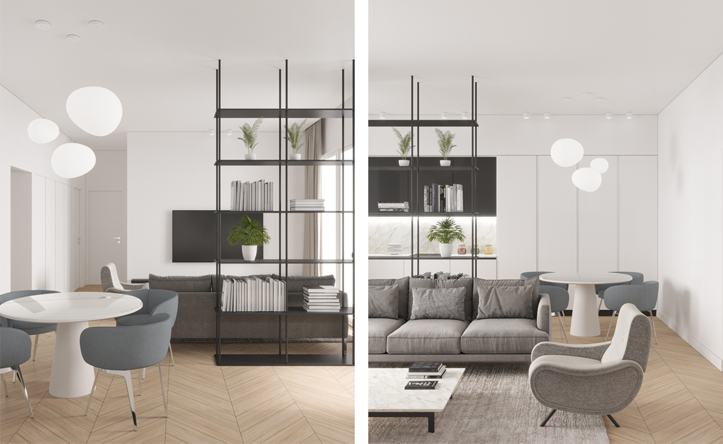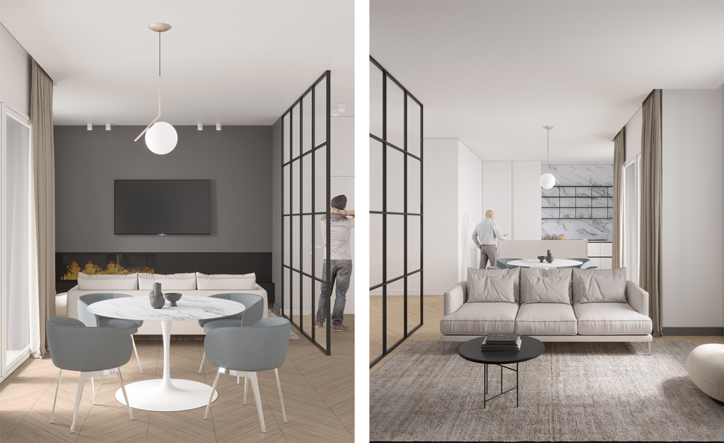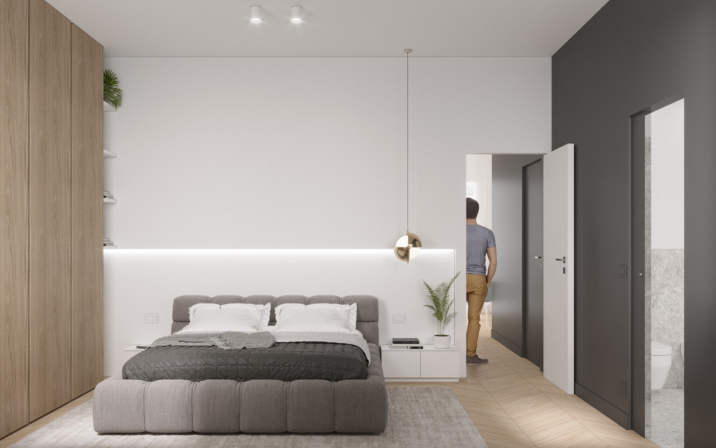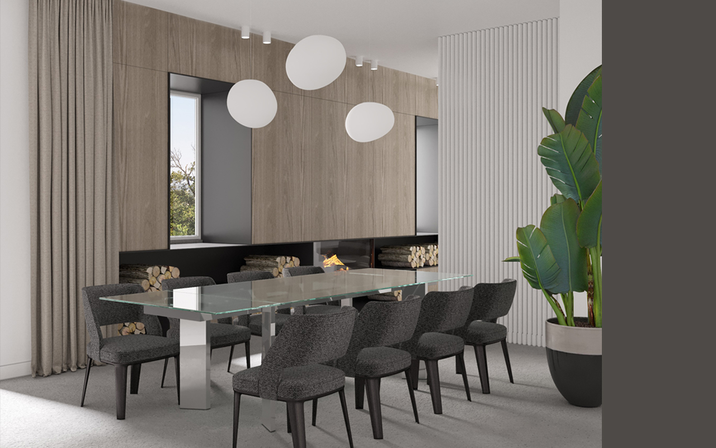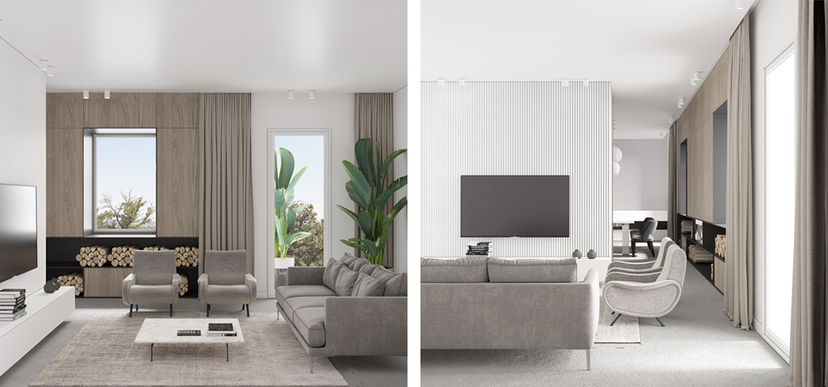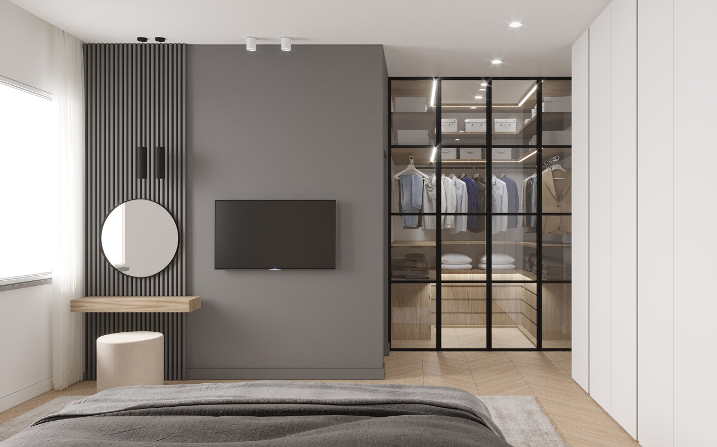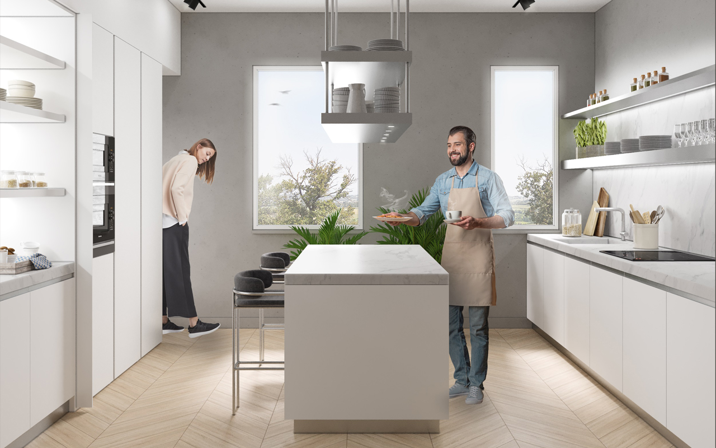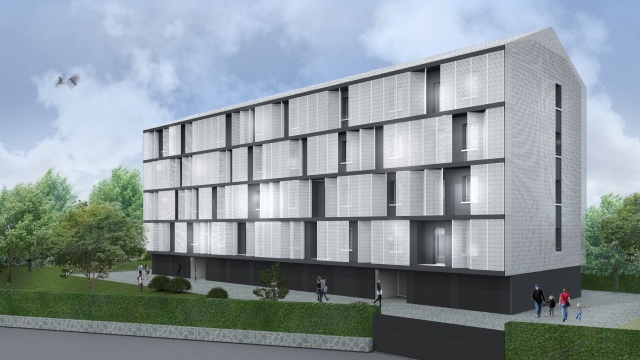
HOUSING DS (PN)
2013
cliente: privato
La necessità di dare un nuovo volto all’edificio, costruito negli anni ’60 ma in ottimo stato dal punto di vista strutturale, e di migliorarne le prestazioni energetiche, ha portato alla scelta di mantenere l’esistente e lavorare su una “doppia pelle”, coprendo i fronti con una struttura a pannelli scorrevoli e impacchettabili in lamiera stirata che permette di filtrare la luce e il calore estivo e di creare dei ballatoi esterni di collegamento agli esistenti. Le nuove facciate rompono la serialità e la monotonia delle forometrie esistenti creando delle tensioni visive attraverso lo slittamento dei pannelli che si aprono o si chiudono all’ambiente esterno. All’interno, originariamente costituito da 4 unità abitative per piano servite da due scale comuni, è previsto l’accorpamento di due unità per piano al fine di realizzare appartamenti di maggiori dimensioni e di diversa metratura.
The need to give a new face and improve energy performance to this block built in the 60’s, that was in a very good structural condition, led to the decision to maintain the existing situation and work on a “double skin”, covering the facades with a sliding panel structure made of perforated metal sheet that allows to filter the light and the summer heat. Thanks to the 1.5m overhanging new facade it has been possible to create full length external balcony and connect the existent ones. The new facades break the monotony of the existent window’s rhythm, creating visual tension through the slippage of the panels that open or close to the external environment. For the internal space, originally consisting of 4 units per floor served by two common stairs, it has been planned to unify two units per floor in order to realize larger and different size apartments.
